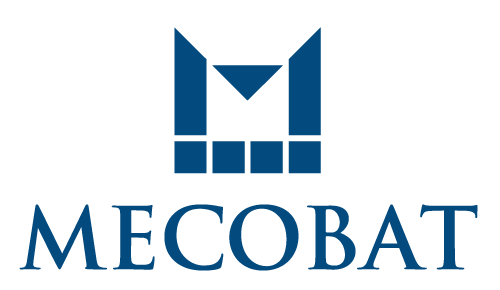44-place crèche rue Piat
Paris

Construction of a crèche for 44 children
40, Rue Piat – Paris
Client
PARIS HABITAT OPH
Architect
Atelier WRA
MECOBAT mission
Multidisciplinary engineering
Construction cost
€ 2.8 M (excl. VAT)
Surface area
700 sq. m
Design phase
2010 – 2012
Construction phase
2012 – 2014
Project completion February 2014
Description
Construction of a crèche for 44 children at the centre of a residential block, above an existing underground carpark. The existing infrastructure (3-storey underground car park) was modified to accommodate technical and utility rooms and to integrate the main entrance to the building (corridor, staircase, lift).
The building consists of a timber and metal structure placed on the edge of an existing concrete slab. This slab was extended as a cantilever, creating an overhang that projects from the south façade of the building.
A contemporary garden is situated on the crèche’s green roof (described by the architect as an “origami”).
Sustainability criteria
- Plan Climat de la Ville de Paris
- Consumption <50 kWh /m2 /year
- HQE Ville de Paris standards
Press articles
Le Moniteur
13/02/2015
