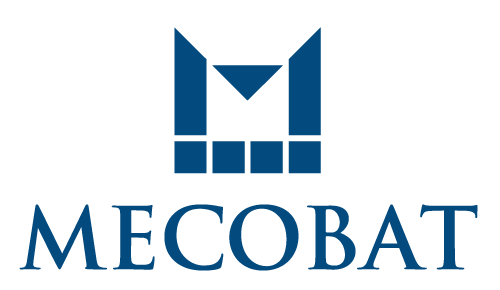Eau de Paris eastern headquarters
Paris

Development of the Eau de Paris Agence Est
199, rue des Pyrénées – Paris
Client
EAU DE PARIS
Architect
BoCal’architecture
MECOBAT mission
Multidisciplinary engineering
Construction cost
€ 2.5 M (excl. VAT)
Surface area
1 145 sq. m
Design phase
2013-2014
Construction phase
2014-2015
Project completion July 2015
Description
In the spaces located on the lower floors of the ‘Pyrénées’ residential complex, a substantial refurbishment and redevelopment of the eastern Paris headquarters of Eau de Paris, covering three floors with access on the street side and vertical circulation independent of the residential floors above.
The basement floor houses the staff changing rooms (including the decontamination room, showers and toilets) and archives. On the ground and first floors, the offices were reconfigured and renovated (disabled access, fire prevention measures, doors and windows, systems, ventilation, energy savings) and a cafeteria with rest area was created.
Sustainability criteria
- Energy standard RT2012
- Eco-sustainable design
