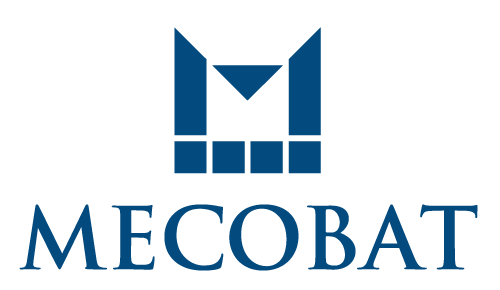Refurbishment of 54-56, rue d’Aboukir,
Paris

Refurbishment and low energy retrofit of a 43-unit residential property
54/56, rue Aboukir – Paris
Client
TOIT ET JOIE
Architect
S&V Architectures-Jean VOISIN
MECOBAT mission
Multidisciplinary engineering
Energy Performance Index
Pre-works: 220 kWh/sq. m /year
Post-works: 75 kWh/sq. m /year
Construction cost
€ 2.0 M (excl. VAT)
Surface area
2 072 sq. m
Design phase
2011 – 2012
Construction phase
2013 – 2014
Project completion June 2014
Description
Renovation of housing (upgrading and refurbishment of kitchens and bathrooms, doors and windows, etc.), of common areas (creation of rooms for recycling bins, bicycle storage areas, a room for condominium meetings, fire prevention and disabled access upgrades) and the envelope (external insulation, installation of communal DHW production and distribution system, installation of low pressure-controlled mechanical ventilation system).
Sustainability criteria
- Patrimoine H&E certification
- Plan Climat de la Ville de Paris
