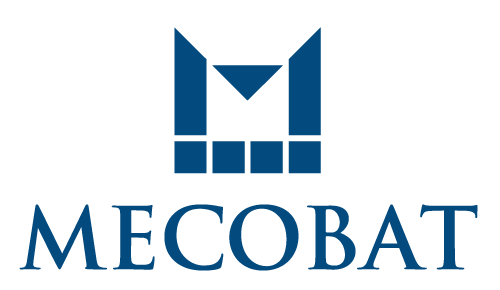Alban Satragne crèche and family health centre
Paris

Redevelopment of a crèche and family health centre
Square Alban Satragne – Paris
Client
PARIS CITY COUNCIL
Architect
B + C Architectes
MECOBAT mission
Multidisciplinary engineering
Construction cost
€ 2.1 M (excl. VAT)
Surface area
1350 sq. m
Design phase
2017-2018
Construction phase
2018-2019
Project completion June 2019
Description
Our intervention consisted of the full renovation, including structural modifications, of a 1920s building. The purpose was to redevelop the premises, which has been used in recent decades as a daycare facility, family health and advice centre, and staff housing.
The project involved renovating the nursery and staff housing to create a flexible crèche for 78 children organized in small units; the redevelopment of the family health centre; the installation of two lifts and an additional external staircase; the addition of greenery to the roof terraces, and the redevelopment of the courtyard.
The project also included improvements to energy efficiency, accessibility for people with reduced mobility, and the comfort, hygiene and safety of the occupants.
Sustainability criteria
- Plan Climat Ville de Paris
- Paris City Council Guide to eco-sustainable design
