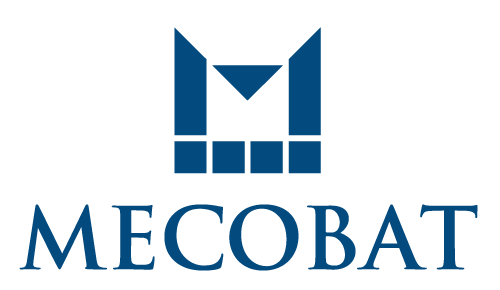University hall of residence ‘La Fresque’,
Versailles (78)

Construction of a hall of residence for university students
10, rue Edmé Bouchardon – Versailles (78)
Client
Versailles Habitat
Architects
ITHAQUES (principal), Atelier WRA (associates)
MECOBAT mission
Multidisciplinary engineering
Energy Performance Index
82.4 kWh/sq. m /year
Construction cost
€ 4.2 M (excl. VAT)
Surface area
1 877 sq. m
Design phase
2010 – 2011
Construction phase
2011 – 2013
Project completion May 2013
Description
Construction of a 5-storey building above ground (in prefabricated CLT panels) of 60 units for university students managed by CROUS, above an existing basement (used in the past decades as a thermal power station and coal warehouse).
The building also includes communal spaces including a multipurpose hall on the ground floor.
Sustainability criteria
- Habitat et Environnement certification, Profil A
- THPE2005 Label
- Double-flow mechanical ventilation system with heat recovery for the communal areas
- and the multipurpose hall.
Press articles
Le Moniteur
20/08/2013
Un immeuble de quatre étages à structure en bois massif
Le Moniteur
16/11/2012
R+4 à structure en bois massif
Le Moniteur
27/01/2012
Fin 2015, le tour Trinity se dressera au-dessus des voies routières
Batiweb
13/09/2012
Du bois pour une résidence universitaire à Versailles
Plus belle ma terre
14/09/2012
Direct gestion
15/09/2012
Une structure Bois pour une résidence universitaire portera-t-elle chance à ses étudiants ?
Archicool
17/09/2012
